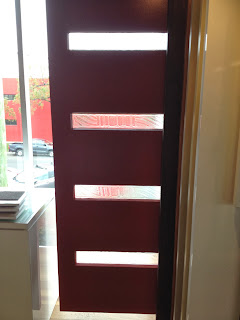No Slab Still
Our slab was due to be poured (November 27th), I hadn't heard from anyone at PD so I presumed/assumed it would go ahead as per schedule. So I decided to travel to the block (3 hours drive there and back) and have a peek, to my disappointment, no slab, no prep work either, but I did get to see the site cut pre pour. We have electricity connected now, temp fencing up, port a loo, I was excited just to see that. PD did call me later in the day, pour is now rescheduled to December 6th. Also my left hand side neighbour has been storing a left over pallet of roof tiles on my property, PD are asking me to have them removed asap, I asked the neighbour to remove them two weeks ago, hope this doesn't cause me drama.













